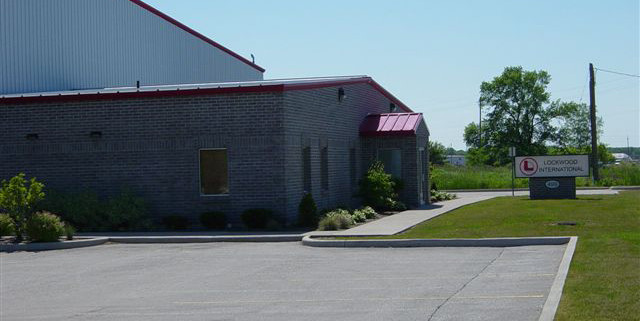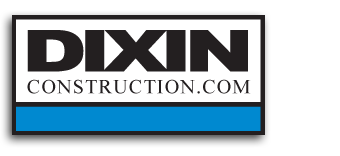
This project consisted of a design / build tender working in coordination with TW Gray and Associates. The tender design incorporated pre-engineered construction of a 25,000 square foot warehouse area and a 3,000 square foot conventional wood design for the office. American Buildings Company pre-engineered building was used for the warehouse and the roofing system for the office area.
American’s Standing Seam II roof panels were utilized for this project since the owner requested a roof that would be more efficient to eliminate roof leaks. American’s Standing Seam II panel gives that by removing over 80% of fasteners required for a metal roof installation.
Exterior brick masonry was used for the exterior of building. Having our own masons on staff gives us the opportunity to provide our client a job well done and meeting budget.


