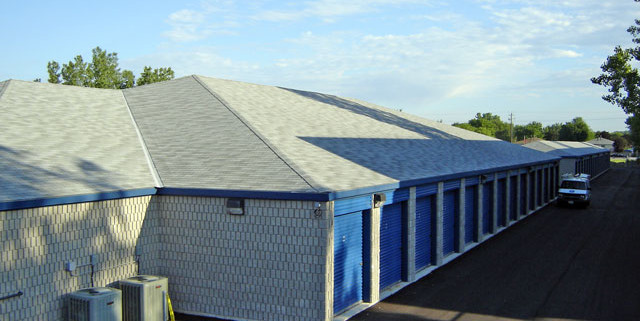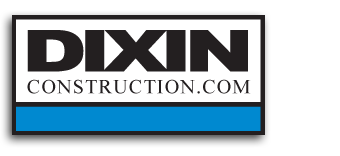
U-Haul Self Storage project consisted of two pre-engineered structures totalling 18,500 sq ft. This design building project had unique design challenges to meet U-Haul requirements. U- Haul requested Dixin Construction to match the existing buildings which had block and shingled roofs. American Buildings Company was able to meet this challenge by designing a metal roof structure that could accept a shingled roof. The main building was also designed with climate controlled units to maintain constant temperatures year round.


