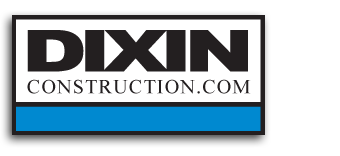Client Name: Johlins Holdings Inc.
Project Type: Commercial Pre-engineered Construction
Project Size: 2,300 square foot building complete with 20,000 site work
Completion Date: September 2015
Single story commercial building incorporating American Buildings Company’s pre-engineered structure and roof with Nichiha’s Architectural Block Wall Panels.
The project included:
- Reinforced concrete foundations complete with full lower level for Sarnia Express Lube
- Reinforced hollow core floor slabs for Sarnia Express Lube
- Pre-engineered building wall construction incorporating 2 hour fire rated wall assemblies
- Nichiha Cement Reinforced wall panels
- Permacon Grande Retaining Walls for site

